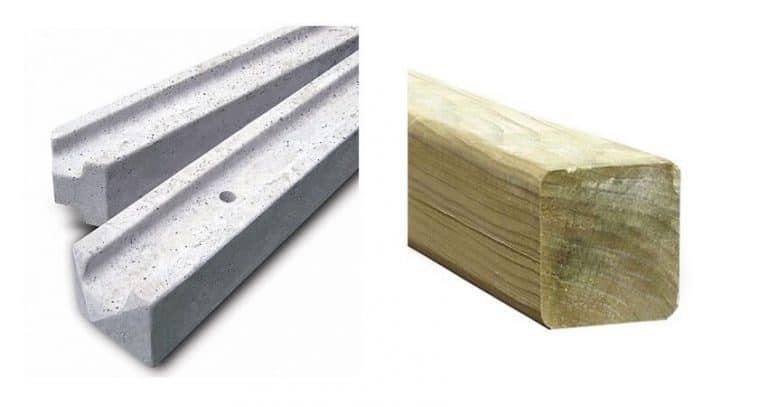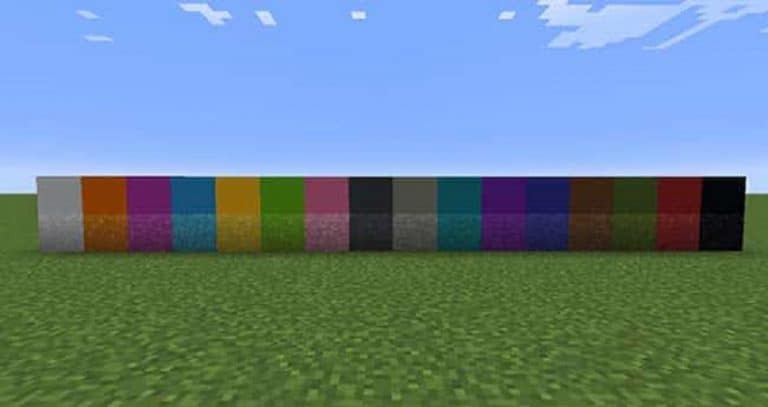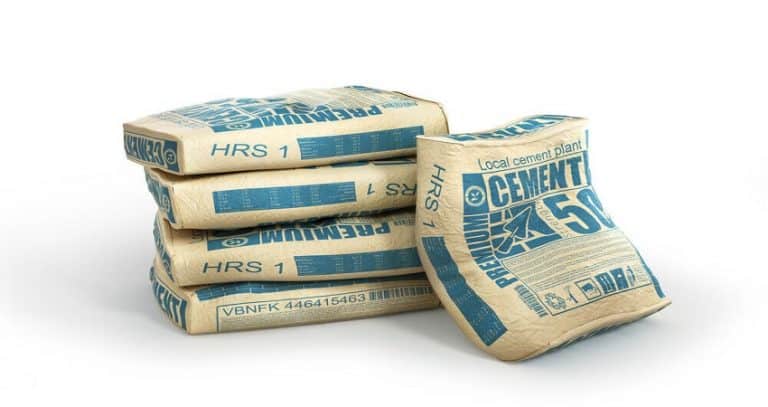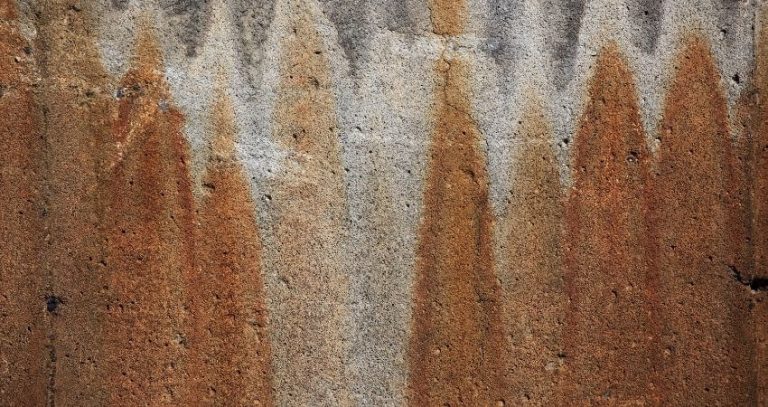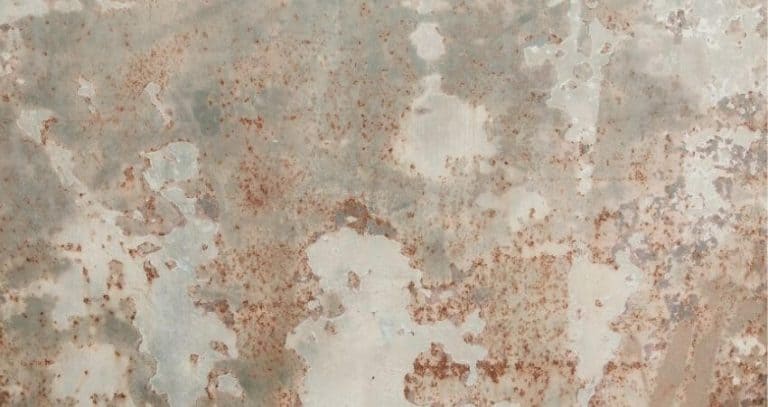The Concrete Thickness for a Garage: 8 Things to Consider
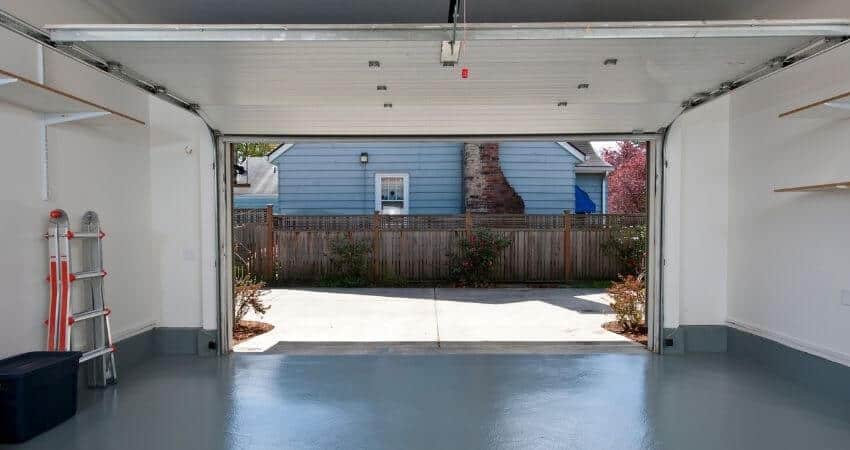
If you are reading this article, then you are about to make a Concrete garage floor. You might want to get the thickness right the first time since your foundation will be pretty expensive even without ever having to replace it.
Around 6 inches is the ideal thickness for a concrete garage or driveway. This thickness should protect many mid-sized cars and even some heavier ones. However, some garages may only require 4 inches of concrete, while others may need up to 9 inches depending on the weight they are going to bear.
There are many more factors on which the thickness of the garage concrete is dependent. Let’s discuss them through the article.
How many types of concrete are there for garage Floor
There are various types of concrete out there. As we all know, your garage will be used for heavy-duty work, and it needs to be healthy.
There are three types of Garage concrete that you can find more comfortable. Like,
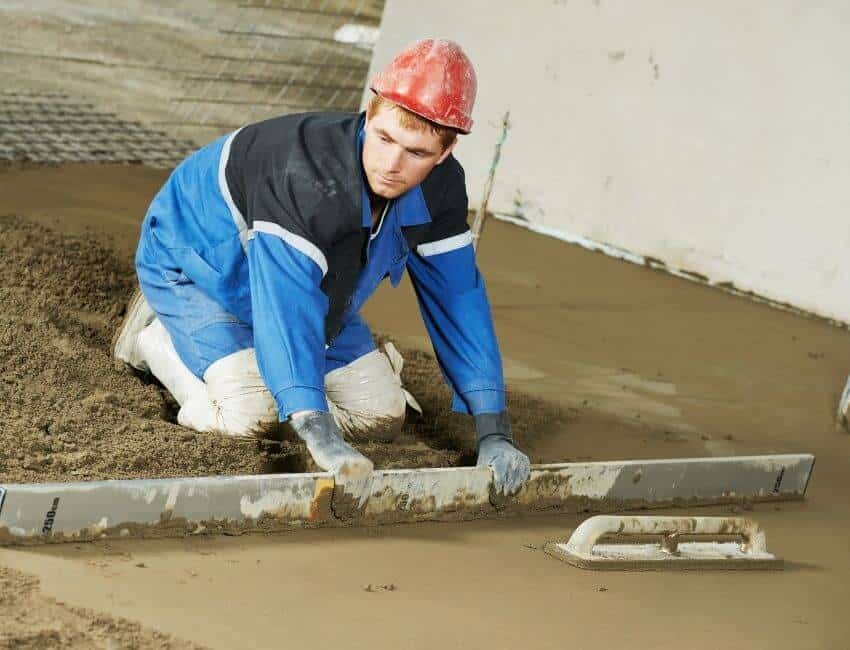
- Light Burdens – The concrete should be at least four inches thick for one or two light cars or trucks.
- Medium Burdens – The concrete needs to be six inches thick if the garage is used for average-sized vehicles and medium to large trucks.
- Heavy Burdens –If there is continuous traffic from heavy vehicles on your garage floor, it is recommended to put the concrete between six and eight inches thick. The floor must also be appropriately managed and secured so that heavy loads, such as large trucks, do not cause the concrete to crumble.
Tools Required
Without proper tools, there can not be any construction work. These are the essential tools you are going to need to make the garage floor.
The Concrete Thickness for a Garage: 8 Things That Should Be Considered
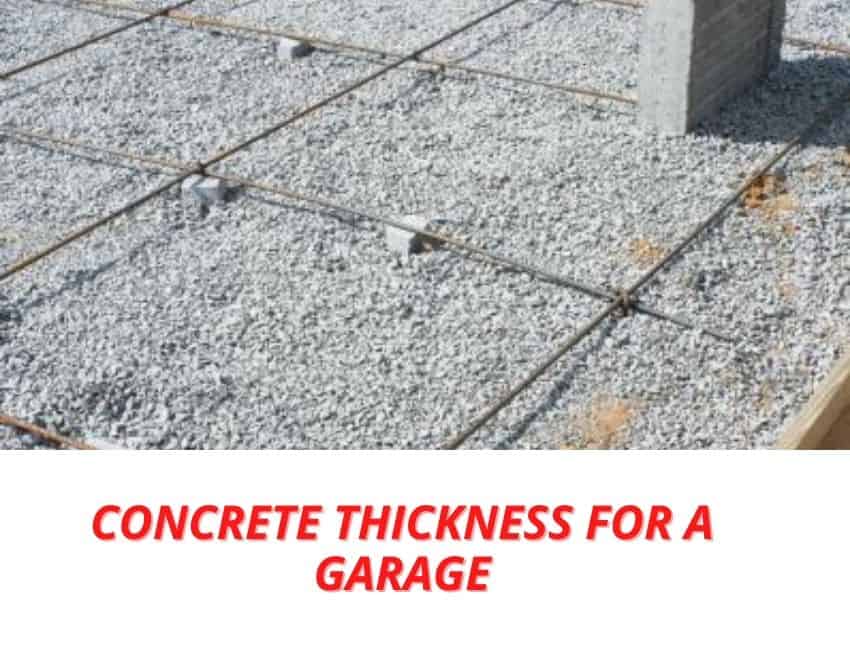
Now it is time to learn about the facts that need to be considered for a garage concrete thickness. Go through them carefully, as they are susceptible.
1. How Big Is Your Garage Going To Be?
This is an important thing to keep in mind as you plan your pour-out for various purposes. Your garage’s size will be determined by the maximum amount of stuff stored in it.
Building codes used to stipulate that four inches lower than the house’s floor level is the attached garage floor. The reason for needing this small move was that spilt fuel, gasoline vapours, and carbon monoxide would be blocked from getting into the building. This specification is not included in today’s residential building code, which means that an entire house with an enclosed garage can be set on a concrete slab poured at one height.
2. What’s your budget here?
There are two extra inches of concrete may not seem like much, but it can reflect many tons of material. This implies that the cost difference between a four-inch floor and a six-inch floor can be far higher than you expect.
Concrete garage slabs probably cost approximately $6 per square foot, or $4 to $8 per square foot, including labour, which is around $5,400 for a standard 30-by-30-foot slab that’s 6 meters wide, or between $3,600 and $7,200. It spends around $4 per cubic foot.
If you’re looking for a way to save money and you are not planning on using this garage to bear too much weight, you might want to go for a slightly less dense floor. However, if you need to use this space for overloaded cars, the additional investment will certainly be worth it.
3. Where are your doors positioned?
This is just something you need to consider if you’re pouring into a garage that’s already built enough to have doors. You could block the exit from your house to your garage if your floors are too thick, making it difficult for you to open it.
This is an undesirable spot to be in since even a little bit of moving a doorway can be a huge hassle. It’s a lot easier to prepare ahead so that none of your doors needs to be changed.
4. How thick does a concrete slab need to be for a garage?
A standard garage slab should be at least 4 inches deep, depending on the subgrade condition (100 mm). You can raise the thickness to 6-inches if the garage has heavy machinery in it or heavy shelving loads.
The concrete slab should be at least four inches thick. When heavy machinery sits on it, it needs to be thicker. Building codes provide conditions that differ by area for the concrete mix.
Reinforced walls and drainage would be necessary for any installation that requires an inspection pit or trench that allows a car to be worked on from below without lifting the vehicle.
5. For better garage floors, do we need a Good Base?
Simultaneously, poor soils have a permissible soil pressure of perhaps 400 pounds per square foot, such as soft clay and silt.
The foundation’s ability to provide ongoing support is much more critical than the ability to deliver performance. If one dimension settles longer than another, the slab can bend and eventually crack. Mention that wood shrinks and expands t is tough to accomplish adequate compaction with soil t
The best choice is to remove the topsoil and put over the undisturbed subsoil a minimum 4-inch layer of compactable gravel or crushed stone as a surface. Rock or stone provides a layer for the construction of ducts, tubes under the slab, allows water and radon to escape, and helps preserve the slab’s uniform thickness, removing cash from concrete and using air-trained concrete for enhanced garage floors.
However, this type of concrete is essential in any environment which experiences freezing temperatures.
6. Does fiber reinforcement use for better garage floors?
For a wide range of industrial and commercial projects, concrete floors have a sleek look and exceptional durability. Yet our concrete floors are made to become more vital than ever with reinforcement.
A small piece of material with reinforcing properties is fiber. It is these reinforcing properties that give structural integrity to the fibrous material. Glass fibers, synthetic fibers, steel fibers, and natural fibers are among the forms of fibers. In a wide variety of construction pieces, all of these different fibers can be used. To minimize water bleeding, fibers even lower the permeability of concrete.
There are various types of fiber reinforcement. Like: Organic fibers, carbon fibers, steel fibers, glass fibers.
The finished surface will usually look a little hairy if striking off is done by hand, and it wears off with traffic rapidly.
7. Expansion Joints
Many individuals realize that when temperature and humidity wax and wane over the year, wood shrinks and expands. The same thing happens with concrete, however. That is why, around in edges of the concrete garage floor as well as around posts or other protrusions in the slab, expansion joints must be included.
Expansion joints are joints separating one concrete slab from another which may be at least 1″ or 2″ wide. A compressible fiberboard material is usually packed with them. A good example of all this is the joint between your garage floor and the driveway.
8. Finishing and Curing
Until other concrete has been poured, it needs to be leveled and smoothed. Expansion grooves should be built into the wet material to provide more crack resistance. It’s best, then, to leave the new slab alone.
Concrete does not dry out. It undergoes a chemical curing process that produces a stable, dry mass. When the curing process takes place, the top surface needs to stay wet.
To decrease evaporation, contractors frequently spray the curing compound on top of the slab or cover it with sheeting. Every day as it heals, you can also offer to pour a little water on the slab.
Some Important FAQs
You should go through this portion of the questions and answers. These will assist you in understanding the topic above.
How thick should the concrete be for a garage?
The concrete slab should be at least four inches thick; if heavy machinery sits on it, it needs to be thicker. Building codes present specifications that differ by the field for the concrete mix. In terms of “compressive strength,” the amount of water used in the combination, are the requirements documented.
What is the minimum thickness of a concrete slab?
Usually, concrete is applied at a thickness of 2 or more inches, so the thicker it is, the stronger the slab. Most specifically, four inches is for a slab. The thinner applications will include, just to name a few, drives, walkways, slabs, and footers.
Can you pour concrete directly on dirt?
Long story short, yes, concrete can be poured over dirt.
What is the best base for a concrete slab?
According to ACI 302, “Concrete Floor and Slab Construction,” the base course material should be “compatible, easy to trim, granular fill that will remain stable and support construction traffic.” ACI 302 recommends material without clay, silt, or organic materials with 10 to 30 percent fines.
What size of a garage can you build without planning permission?
You can build a garage or outbuilding on your property without planning permission as long as it’s of a reasonable size no higher than 4 meters.
Conclusion
After the above discussion, we assume you have a clear vision of your garage floor thickness. Concrete floors are subject to a range of loads.
The design method involves deciding the slab thickness based on live loads’ movement and then verifying the slab thickness’s adequacy for the static live load. Separately, the construction process involves evaluating slab thickness under wall load.
Based on experience gained in roadway and airfield pavement performance results, research stresses have been produced empirically.

I’m a concrete contractor by trade and have been working in the industry for over 25 years now. I’ve seen (and done) it all when it comes to concrete, and I love sharing my knowledge and experiences with others who are interested in learning more about this amazing material. In my spare time, I enjoy spending time with my family, fishing, and watching NASCAR races.

